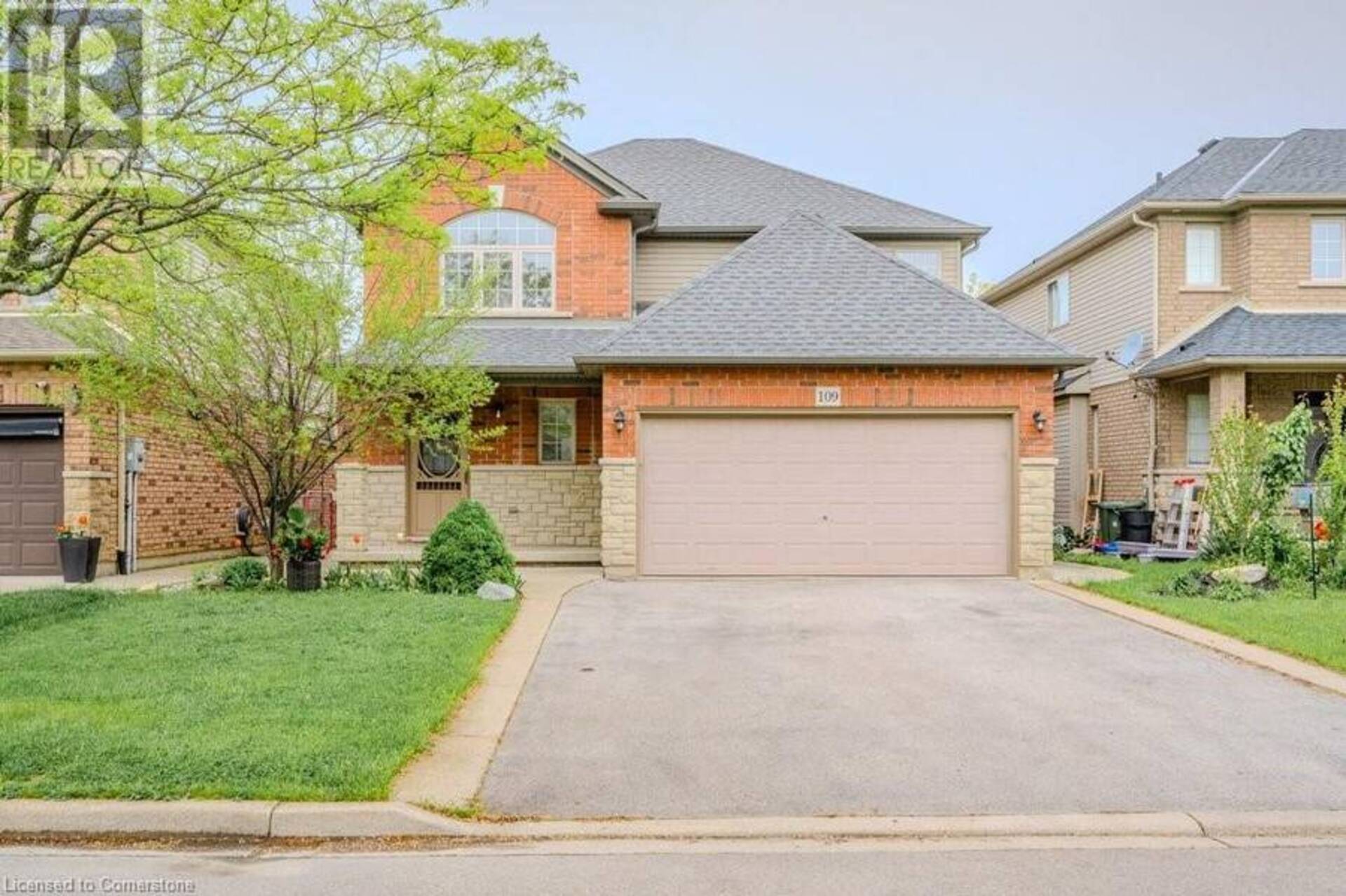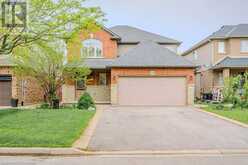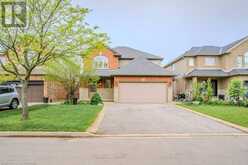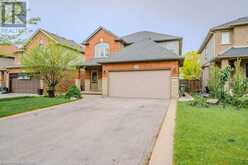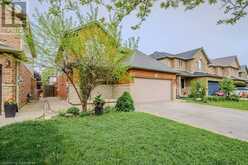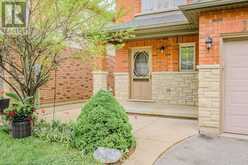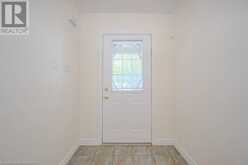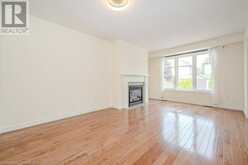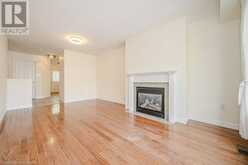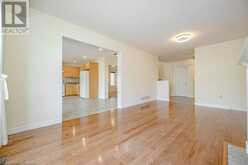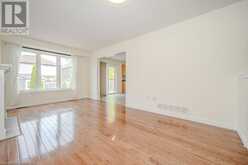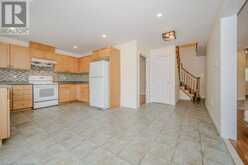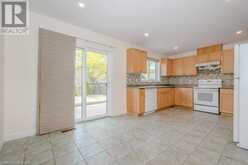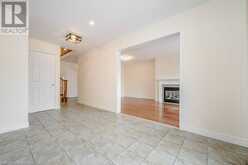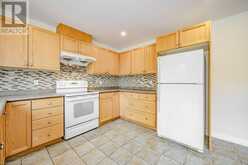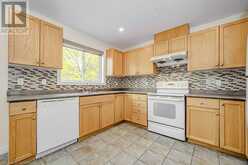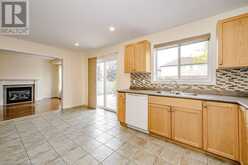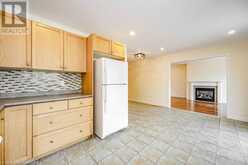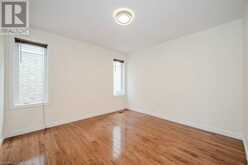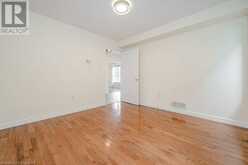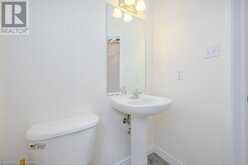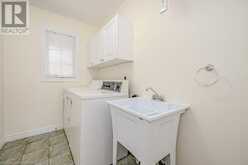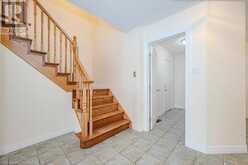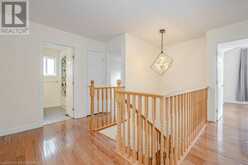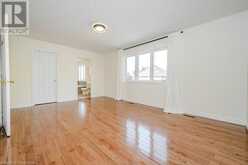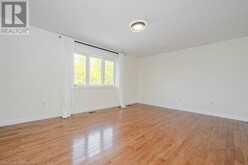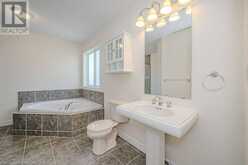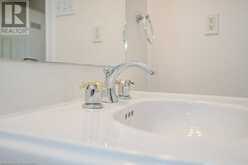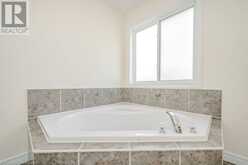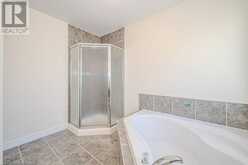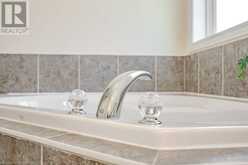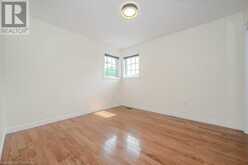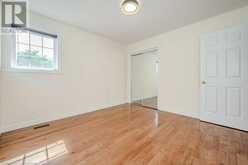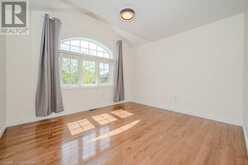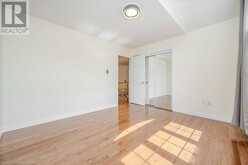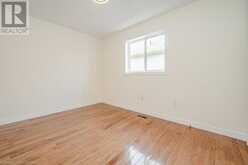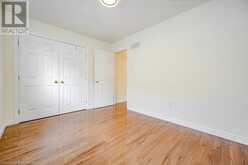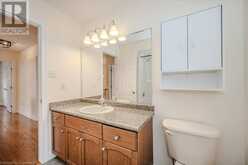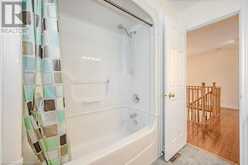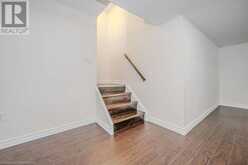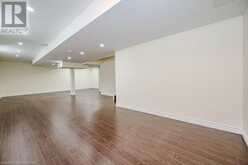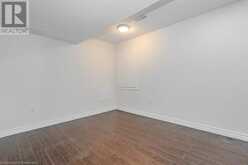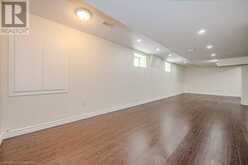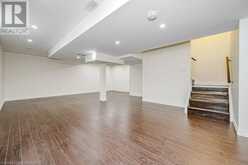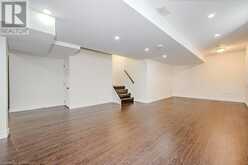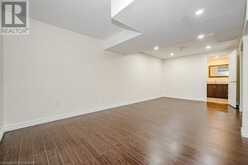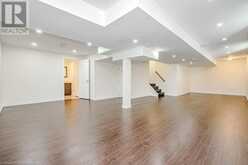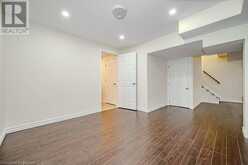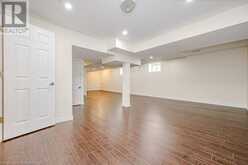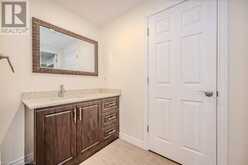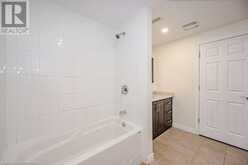109 WILLS Crescent, Hamilton, Ontario
$3,500 / Monthly
- 5 Beds
- 4 Baths
- 2,037 Square Feet
Situated in the heart of Family Friendly Binbrook. This double garage double driveway home provides more than 2,000 Square feet living spaces.The first floor of this home unfolds with a harmonious layout, featuring a spacious living room bathed in natural light. Adjacent, a dinning areas creates an ideal setting for gatherings. The well-appointed kitchen offers both functionality while retains its original charm with solid wood cabinets. An Extra den or bedroom adds versatility to the space. Main floor laundry room and 2 PC powder room completing this floor with a perfect mix of comfort and utility. The second floor features master bedrooms with a walk-in closet and en-suited 4 PC Bathroom, A full 4 PC bathroom and 3 more bedrooms. The fully finished basement features a large family room, a full 4 PC bathroom. The fully fenced backyard along with wood deck patio making it an ideal setting for relaxation and entertaining. (id:23309)
- Listing ID: 40683185
- Property Type: Single Family
Schedule a Tour
Schedule Private Tour
Cheryl DesRoches would happily provide a private viewing if you would like to schedule a tour.
Match your Lifestyle with your Home
Contact Cheryl DesRoches, who specializes in Hamilton real estate, on how to match your lifestyle with your ideal home.
Get Started Now
Lifestyle Matchmaker
Let Cheryl DesRoches find a property to match your lifestyle.
Listing provided by RE/MAX Escarpment Realty Inc.
MLS®, REALTOR®, and the associated logos are trademarks of the Canadian Real Estate Association.
This REALTOR.ca listing content is owned and licensed by REALTOR® members of the Canadian Real Estate Association. This property for sale is located at 109 WILLS Crescent in Hamilton Ontario. It was last modified on December 3rd, 2024. Contact Cheryl DesRoches to schedule a viewing or to discover other Hamilton real estate for sale.

