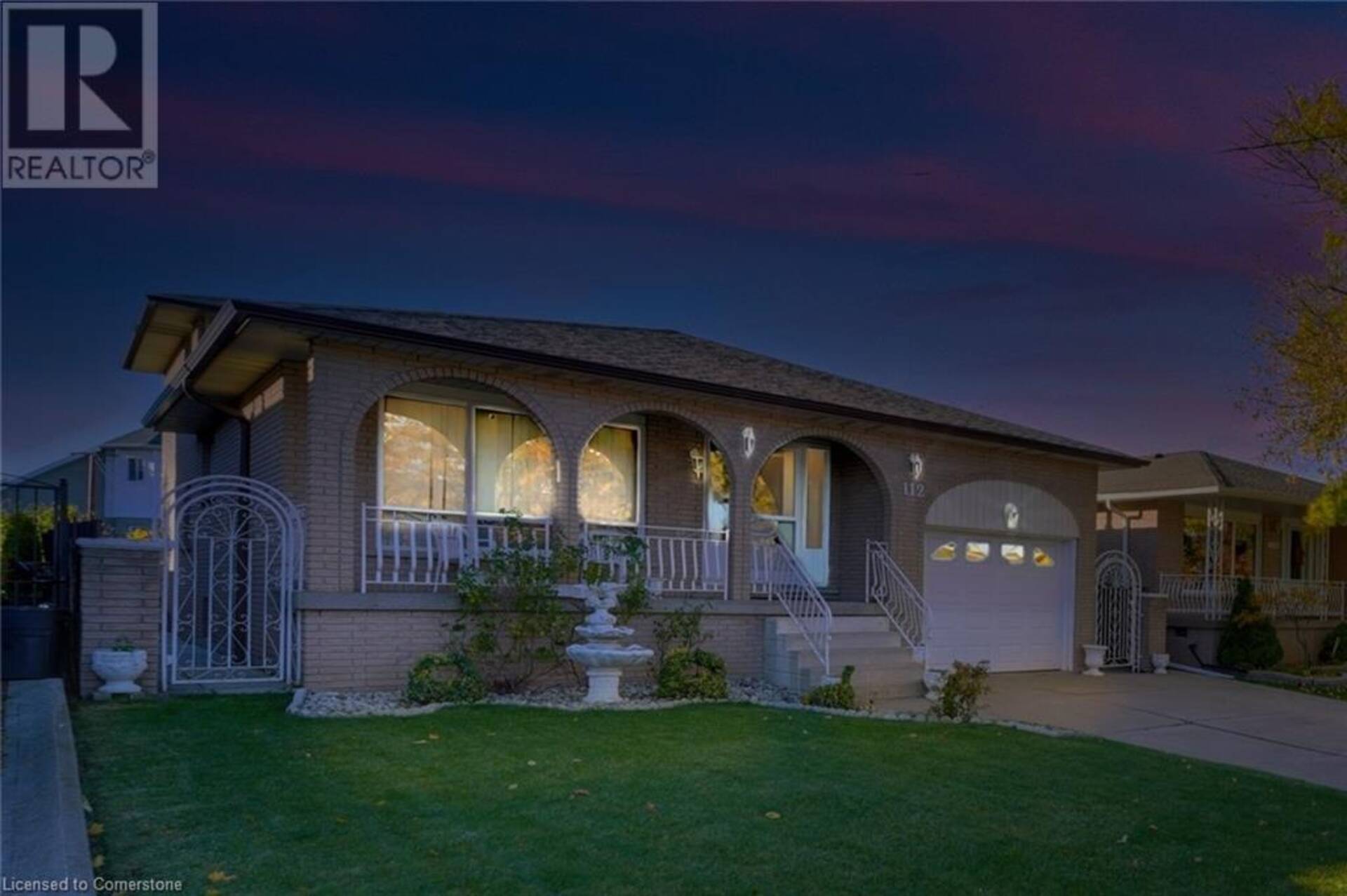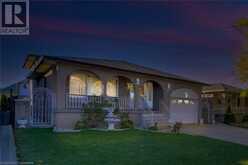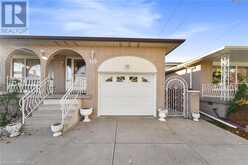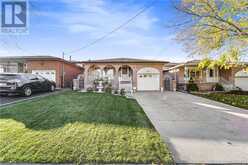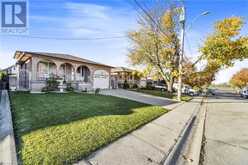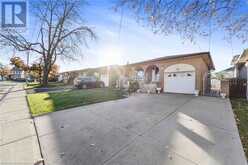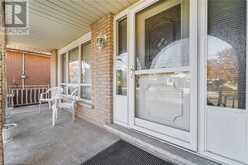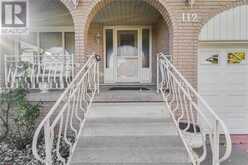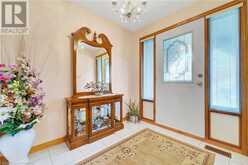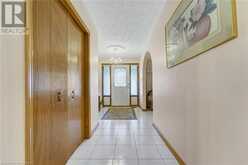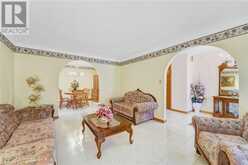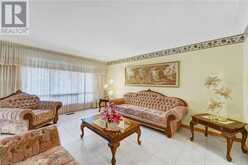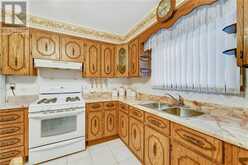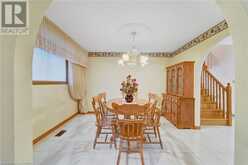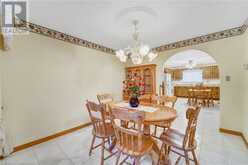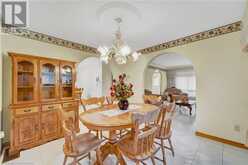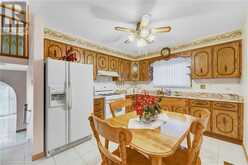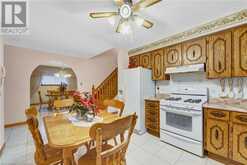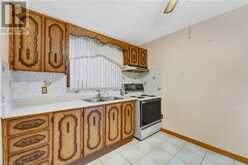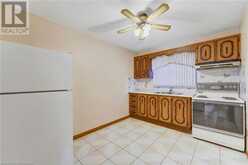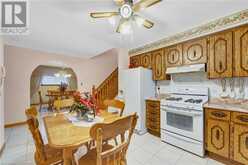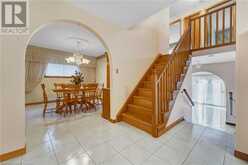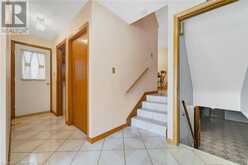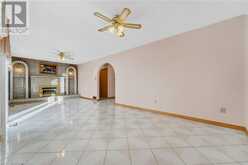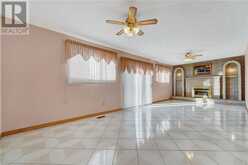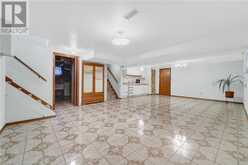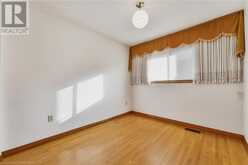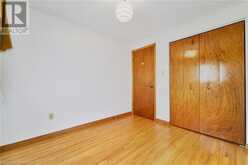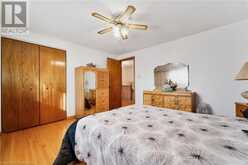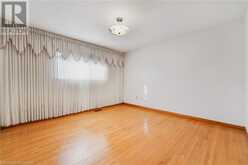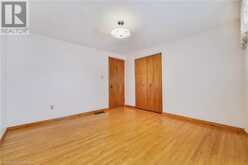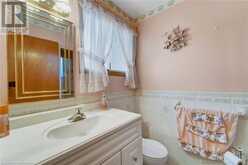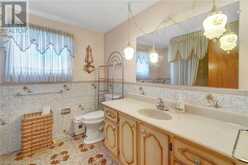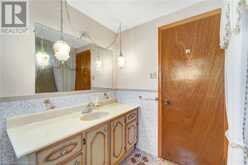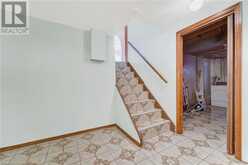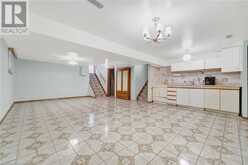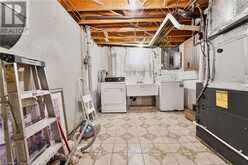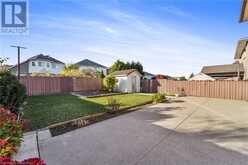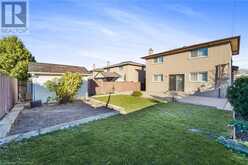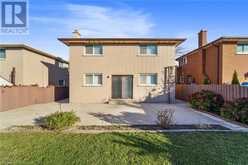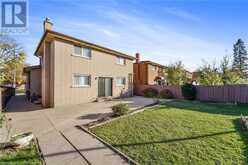112 RAVENBURY Drive, Hamilton, Ontario
$799,000
- 3 Beds
- 2 Baths
- 1,927 Square Feet
This home is situated in a fabulous, established neighbourhood with quick access to the Linc and Highway 403, offering convenience to shopping and more. The spacious 4-level back split features a walk-out family room and a separate side entry, providing excellent potential for an in-law suite or multi-generational living. With three kitchens and two full baths, all levels of the home are fully finished, allowing for flexible use and rental potential. The interior is beautifully appointed with tile and hardwood flooring throughout. Recent updates include a 4-year-old gas furnace, a roof replaced in 2019, and eavestroughs that are only two years old. The home also offers 100-amp breakers and stairs leading from the garage to the lower basement, making it both functional and well-maintained. (id:23309)
- Listing ID: 40675491
- Property Type: Single Family
Schedule a Tour
Schedule Private Tour
Cheryl DesRoches would happily provide a private viewing if you would like to schedule a tour.
Match your Lifestyle with your Home
Contact Cheryl DesRoches, who specializes in Hamilton real estate, on how to match your lifestyle with your ideal home.
Get Started Now
Lifestyle Matchmaker
Let Cheryl DesRoches find a property to match your lifestyle.
Listing provided by Michael St. Jean Realty Inc.
MLS®, REALTOR®, and the associated logos are trademarks of the Canadian Real Estate Association.
This REALTOR.ca listing content is owned and licensed by REALTOR® members of the Canadian Real Estate Association. This property for sale is located at 112 RAVENBURY Drive in Hamilton Ontario. It was last modified on November 8th, 2024. Contact Cheryl DesRoches to schedule a viewing or to discover other Hamilton homes for sale.

