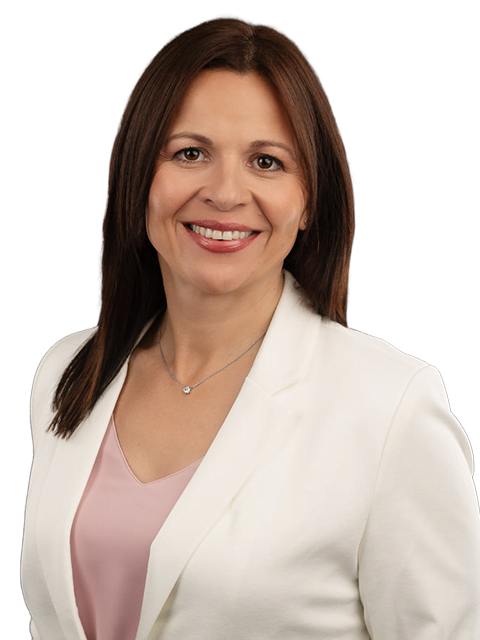114 WATERVIEW Common, Oakville, Ontario
$2,199,000
- 4 Beds
- 5 Baths
- 3,855 Square Feet
A masterpiece of lakeside luxury in Bronte. Bespoke craftmanship – like no other on the street. The expansive great room with gas fireplace, flows into the dining area featuring custom built-in cabinetry with wine/beverage cooler. The state-of-the-art kitchen is designed around a sensational designer light fixture that spans across the island that seats six. The primary retreat offers two custom walk-in closets, and a 5-piece ensuite. Three additional bedrooms share two bathrooms—one bedroom with a designated private ensuite. Designed by AGM’s architectural team, the basement boasts soaring 9-foot ceilings. The family room includes a pub inspired wet bar, wellness area, craft room, climate-controlled custom Rosehill wine cellar and 3-piece bath. Professional landscaping design, front & rear of home. (id:23309)
- Listing ID: 40708356
- Property Type: Single Family
- Year Built: 2017
Schedule a Tour
Schedule Private Tour
Cheryl DesRoches would happily provide a private viewing if you would like to schedule a tour.
Match your Lifestyle with your Home
Contact Cheryl DesRoches, who specializes in Oakville real estate, on how to match your lifestyle with your ideal home.
Get Started Now
Lifestyle Matchmaker
Let Cheryl DesRoches find a property to match your lifestyle.
Listing provided by RE/MAX Aboutowne Realty Corp.
MLS®, REALTOR®, and the associated logos are trademarks of the Canadian Real Estate Association.
This REALTOR.ca listing content is owned and licensed by REALTOR® members of the Canadian Real Estate Association. This property for sale is located at 114 WATERVIEW Common in Oakville Ontario. It was last modified on March 21st, 2025. Contact Cheryl DesRoches to schedule a viewing or to discover other Oakville homes for sale.



















































