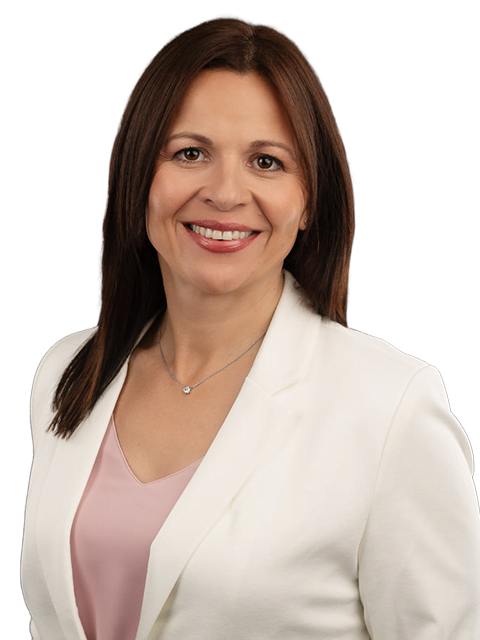116 CHARTWELL ROAD, Oakville, Ontario
$8,800,000
- 4 Beds
- 6 Baths
Welcome to 116 Chartwell Road, a stunning Net Zero certified masterpiece in South East Oakville, blending luxury, sustainability, and wellness. Designed by David Small Designs & crafted by Troika Custom Builders, this eco-friendly gem prioritizes your health with a fully sealed envelope, advanced insulation, and a geothermal system paired with a 14.49kW solar array. This ensures clean, energy-efficient living, reducing exposure to pollutants and maintaining superior indoor air quality for a healthier, more comfortable home.Step inside to an open-concept layout bathed in natural light with floor-to-ceiling windows and a striking pyramid skylight. Beautiful wire-brushed white oak flooring with in-floor heating is throughout the home. The gourmet kitchen features a Diamante Quartzite island, custom lacquered cabinetry and top-tier Gaggenau appliances, perfect for preparing healthy, home-cooked meals. Outdoors, a stylish covered patio with a mahogany-clad ceiling, dual Kenyon barbecues, a stainless steel hot tub, and surround sound creates an inviting space for relaxation and entertaining. The main floor primary suite is a serene retreat with a walk-through dressing room and a luxurious 5-piece ensuite featuring a steam shower and oversized soaking tub, promoting relaxation and well-being. A home office with garden views and a floor-to-ceiling oak bookcase offers a calming workspace. Upstairs, two spacious bedrooms with ensuites and walk-in closets ensure comfort for family or guests. The lower level is an entertainment hub with a fitness room for active lifestyles, a recreation room with a built-in bar and pool table, and an additional bedroom with ensuite.Smart home technology seamlessly integrates audio-visual, lighting and security systems, controlled via intuitive apps and two master control rooms, ensuring peace of mind. A tandem four-car garage with a hydraulic lift and EV charging, plus extra outdoor parking speaks to the car enthusiast ! (id:23309)
- Listing ID: W12284914
- Property Type: Single Family
Schedule a Tour
Schedule Private Tour
Cheryl DesRoches would happily provide a private viewing if you would like to schedule a tour.
Match your Lifestyle with your Home
Contact Cheryl DesRoches, who specializes in Oakville real estate, on how to match your lifestyle with your ideal home.
Get Started Now
Lifestyle Matchmaker
Let Cheryl DesRoches find a property to match your lifestyle.
Listing provided by Sotheby's International Realty Canada, Brokerage
MLS®, REALTOR®, and the associated logos are trademarks of the Canadian Real Estate Association.
This REALTOR.ca listing content is owned and licensed by REALTOR® members of the Canadian Real Estate Association. This property for sale is located at 116 CHARTWELL ROAD in Oakville Ontario. It was last modified on July 15th, 2025. Contact Cheryl DesRoches to schedule a viewing or to discover other Oakville real estate for sale.









































