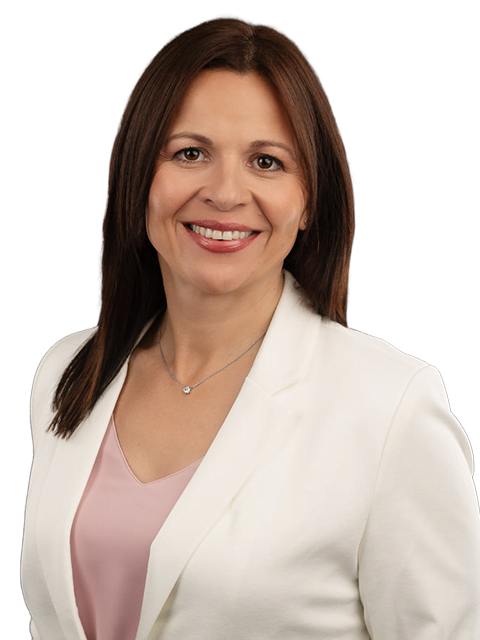122 DUFFERIN Avenue, Brantford, Ontario
$1,499,900
- 7 Beds
- 5 Baths
- 5,687 Square Feet
Welcome to 122 Dufferin Avenue, Brantford Nestled in the coveted Holmedale neighborhood of Brantford, this exceptional century home is ideally located near the Grand River trails, top-rated schools, and picturesque parks. Situated on an expansive 0.254-acre lot—significantly larger than the surrounding properties—this home offers a rare and valuable sense of space and privacy in an otherwise charmingly compact neighborhood. Combining historic charm with modern updates, this property boasts stunning features such as soaring ceilings, expansive rooms, intricate trim, crown moulding, and oversized windows, all enhanced by careful renovations that seamlessly blend classic beauty with contemporary luxury. With 7 bedrooms, a loft, 5 bathrooms, 2 kitchens, and over 5,600 sq. ft. of living space, this home offers abundant room for family gatherings and quiet retreats. The well-appointed in-law suite, complete with a private entrance, provides the perfect space for extended family or guests. The private backyard is a true oasis, enclosed by a beautiful brick garden wall and featuring meticulously maintained gardens, a heated inground pool (liner 2025), a hot tub (2019) with seating for 8, and multiple lounging areas to enjoy the serenity of your surroundings. Additional highlights: • A fully finished third floor for additional living space • Detached double garage • Original slate roof • Ductless air conditioning • Pool (20x40 — 9 ft deep) • New boiler (2020) • herringbone-patterned 5 hand-scraped hardwood floors throughout, including the front foyer • Second-level laundry • Gorgeous stained-glass windows • Upper terrace for outdoor enjoyment This architectural masterpiece is brimming with warmth, history, and character, offering the perfect blend of timeless style and modern convenience. A truly unique home with an oversized lot—perfectly positioned in one of Brantford’s most prestigious neighborhoods! (id:23309)
- Listing ID: 40743823
- Property Type: Single Family
Schedule a Tour
Schedule Private Tour
Cheryl DesRoches would happily provide a private viewing if you would like to schedule a tour.
Match your Lifestyle with your Home
Contact Cheryl DesRoches, who specializes in Brantford real estate, on how to match your lifestyle with your ideal home.
Get Started Now
Lifestyle Matchmaker
Let Cheryl DesRoches find a property to match your lifestyle.
Listing provided by Keller Williams Complete Realty
MLS®, REALTOR®, and the associated logos are trademarks of the Canadian Real Estate Association.
This REALTOR.ca listing content is owned and licensed by REALTOR® members of the Canadian Real Estate Association. This property for sale is located at 122 DUFFERIN Avenue in Brantford Ontario. It was last modified on June 20th, 2025. Contact Cheryl DesRoches to schedule a viewing or to discover other Brantford homes for sale.



















































