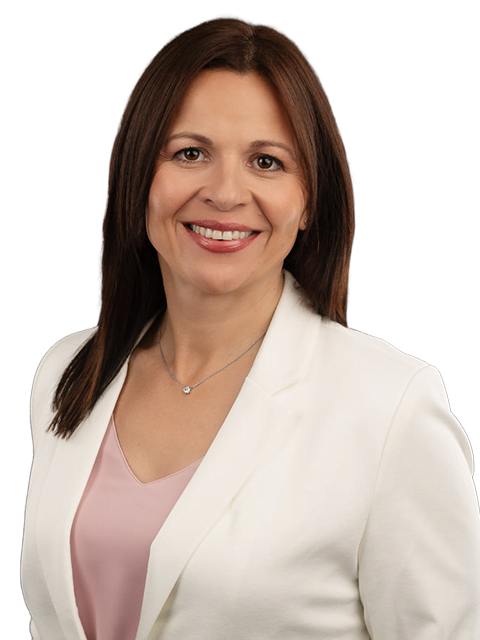14301 SIXTH LINE NASSAGAWEYA, Milton, Ontario
$2,499,900
- 4 Beds
- 5 Baths
Absolutely beautiful, Custom-built, Executive home, on a stunning 4.7 acre private, treed lot, in the Milton Countryside. Upon entering the long, winding drive, you realize that this hidden gem, is only part of what this unique estate has to offer. 3980 sq ft, 4 bed, 3.2baths. The quality of workmanship ( 12" center joists, commercial grade 1" copper pipes, top quality materials, etc.) & pain-staking attention to detail, are clearly evident through-out. Large principal rooms with an abundance of windows, for optimal light, allow for stunning views of the surrounding natural beauty. Fabulous kitchen with crisp white cabinetry, b/i appliances, spacious center island ( with cook-top & grill), open to sun-filled Breakfast Rm. The Sun Rm ( Mud Rm) has outdoor & garage access. The Spectacular Great Rm boasts soaring 17 ft ceilings, huge palladium windows & w/b stone fireplace. Elegant Living Rm with 2nd fireplace & French doors leading to the Home Office, complete with private covered porch. Formal Dining Rm with large Bay window & b/i cabinetry. 2 sets of stairs lead to the second floor, boasting a gorgeous Primary Bedroom with wall of windows for breath-taking views. Huge Dressing Rm/walk-in closet & luxurious 6 pc ensuite with sunken jet tub, stand-alone shower, his & hers sinks & separate w/c. 2nd Bedroom has 4 pc ensuite, while bedrooms 3 & 4 share a spacious 5 pc bathroom. Convenient 2nd floor Laundry Rm with deep laundry sink & wall to wall cabinetry. The expansive, unfinished basement has a 3 piece bath, fireplace rough-in and is partially framed, with a wide walk-up to the attached 3 car garage. The custom 6000 sq ft outbuilding is a car enthusiasts dream & houses a heated 2100 sq ft shop, complete with 2 pc washroom, vehicle wash station, in-ground hydraulic hoist, 30 ft workbench & a separate 3900 sq ft of storage space with 17.5 ft ceilings, and so much more. The possibilities are endless!!! Easy access to HWY 7 & 30 mins to Pearson International Airport! (id:23309)
- Listing ID: W12132217
- Property Type: Single Family
Schedule a Tour
Schedule Private Tour
Cheryl DesRoches would happily provide a private viewing if you would like to schedule a tour.
Match your Lifestyle with your Home
Contact Cheryl DesRoches, who specializes in Milton real estate, on how to match your lifestyle with your ideal home.
Get Started Now
Lifestyle Matchmaker
Let Cheryl DesRoches find a property to match your lifestyle.
Listing provided by Sotheby's International Realty Canada, Brokerage
MLS®, REALTOR®, and the associated logos are trademarks of the Canadian Real Estate Association.
This REALTOR.ca listing content is owned and licensed by REALTOR® members of the Canadian Real Estate Association. This property for sale is located at 14301 SIXTH LINE NASSAGAWEYA in Milton Ontario. It was last modified on May 7th, 2025. Contact Cheryl DesRoches to schedule a viewing or to discover other Milton homes for sale.















































