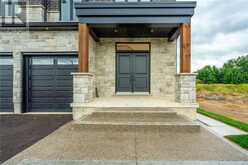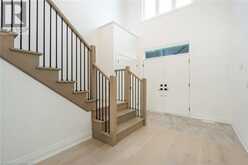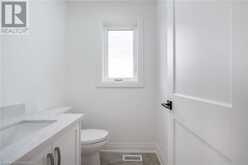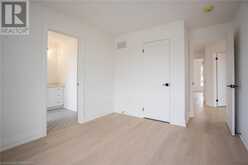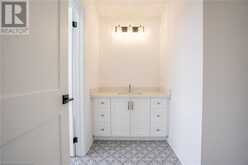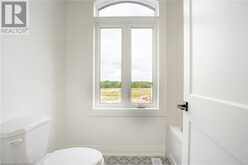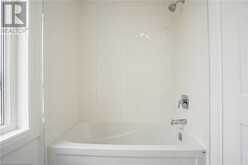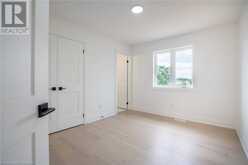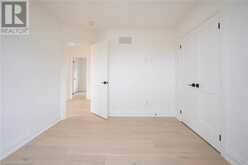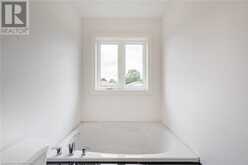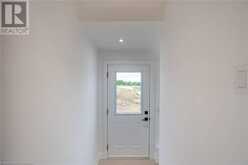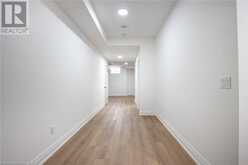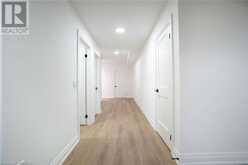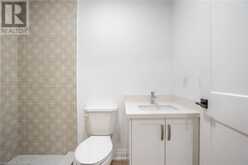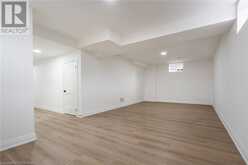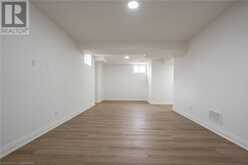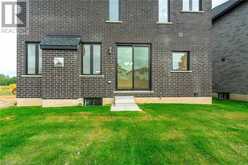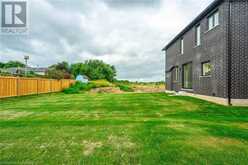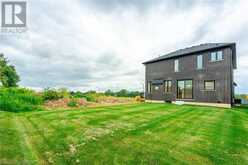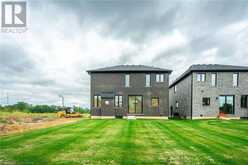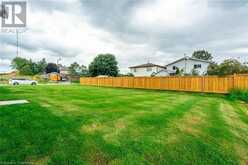161 PIKE CREEK Drive, Cayuga, Ontario
$1,098,000
- 4 Beds
- 2 Baths
- 2,925 Square Feet
Welcome to High Valley Estates, where the Willow model is the epitome of luxury living. This extraordinary home features 4 bedrooms, 4 1/2 bathrooms, including dual ensuites, and main floor laundry for ultimate convenience. As you step inside, you'll be greeted by a grand entrance that sets the tone for the elegance that awaits throughout. Accented in designer finishes that create an ambiance of sophistication. The gourmet kitchen is a chef's dream, equipped with all the modern amenities you need to prepare and entertain with ease. With over 2040 square feet of meticulously finished living space on the main and upper levels, you'll have ample room to live, relax, and entertain. And don't forget about the fully finished basement with its 9-foot ceilings, adding over 900 square feet of additional living area. Close to schools and amenities. If you're looking for a residence that combines comfort, style, and functionality, the Willow model in High Valley Estates is your dream come true. (id:23309)
- Listing ID: 40648733
- Property Type: Single Family
- Year Built: 2023
Schedule a Tour
Schedule Private Tour
Cheryl DesRoches would happily provide a private viewing if you would like to schedule a tour.
Match your Lifestyle with your Home
Contact Cheryl DesRoches, who specializes in Cayuga real estate, on how to match your lifestyle with your ideal home.
Get Started Now
Lifestyle Matchmaker
Let Cheryl DesRoches find a property to match your lifestyle.
Listing provided by RE/MAX Escarpment Realty Inc.
MLS®, REALTOR®, and the associated logos are trademarks of the Canadian Real Estate Association.
This REALTOR.ca listing content is owned and licensed by REALTOR® members of the Canadian Real Estate Association. This property for sale is located at 161 PIKE CREEK Drive in Cayuga Ontario. It was last modified on September 18th, 2024. Contact Cheryl DesRoches to schedule a viewing or to discover other Cayuga homes for sale.




