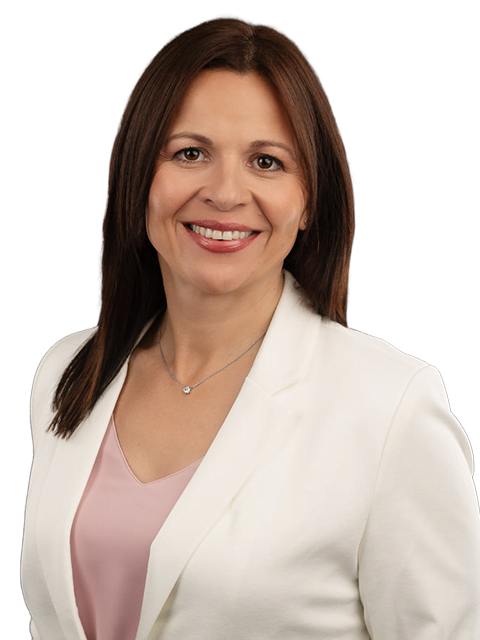2429 COUNTY Line, Waterford, Ontario
$2,250,000
- 5 Beds
- 1 Bath
- 3,364 Square Feet
Impressive 145.25 acre multi-purpose farm fronting on the Norfolk County side of County Line 74 with Haldimand County across the road - 40 min southwest of Hamilton - 20 min commute to Brantford & Hwy 403 - central to Hagersville & Waterford. This iconic large acreage property has been in the same family’s ownership for generations, initially receiving the crown patent from the Queen of England, being lovingly cared for and well farmed ever since. Positioned well back from paved road is century built home (circa 1871) incs several barns/outbuildings, varying in size & condition, situated a comfortable distance behind the former 2 family dwelling. This sprawling, rustic “Rural Estate” introduces 3364sf of living space (1861sf main level / 1503sf upper level) & 1503sf service style basement. Ftrs ultra spacious principal rooms enjoying near 9ft ceilings - highlighted with country sized kitchen, multiple living rooms & family rooms, large 3pc bath incorporating laundry facilities, summer kitchen & huge unfinished area (suitable for attached garage requiring a door opening). Massive 2nd floor incs 5 to 6 bedrooms plus functional family or living rooms. Extras - roof shingles-2017, n/gas furnace-2016, AC, water cistern & older septic (require replacing in near future). Meandering creek dissects aprx. 130 acres of well managed arable/workable fertile land offering minimal fence rows incs areas of tile drainage allowing for early Spring planting - remaining acreage is comprised of aprx. 12 acres of bush & land surrounding house & barns - an absolute Cash-Crop or Dairy Farmer’s “Dream” property. Rarely do farm properties of this magnitude become available to purchase. Competitively priced to create immediate action! (id:23309)
- Listing ID: 40773223
- Property Type: Single Family
- Year Built: 1871
Schedule a Tour
Schedule Private Tour
Cheryl DesRoches would happily provide a private viewing if you would like to schedule a tour.
Match your Lifestyle with your Home
Contact Cheryl DesRoches, who specializes in Waterford real estate, on how to match your lifestyle with your ideal home.
Get Started Now
Lifestyle Matchmaker
Let Cheryl DesRoches find a property to match your lifestyle.
Listing provided by RE/MAX Escarpment Realty Inc.
MLS®, REALTOR®, and the associated logos are trademarks of the Canadian Real Estate Association.
This REALTOR.ca listing content is owned and licensed by REALTOR® members of the Canadian Real Estate Association. This property for sale is located at 2429 COUNTY Line in Waterford Ontario. It was last modified on September 29th, 2025. Contact Cheryl DesRoches to schedule a viewing or to discover other Waterford homes for sale.


















































