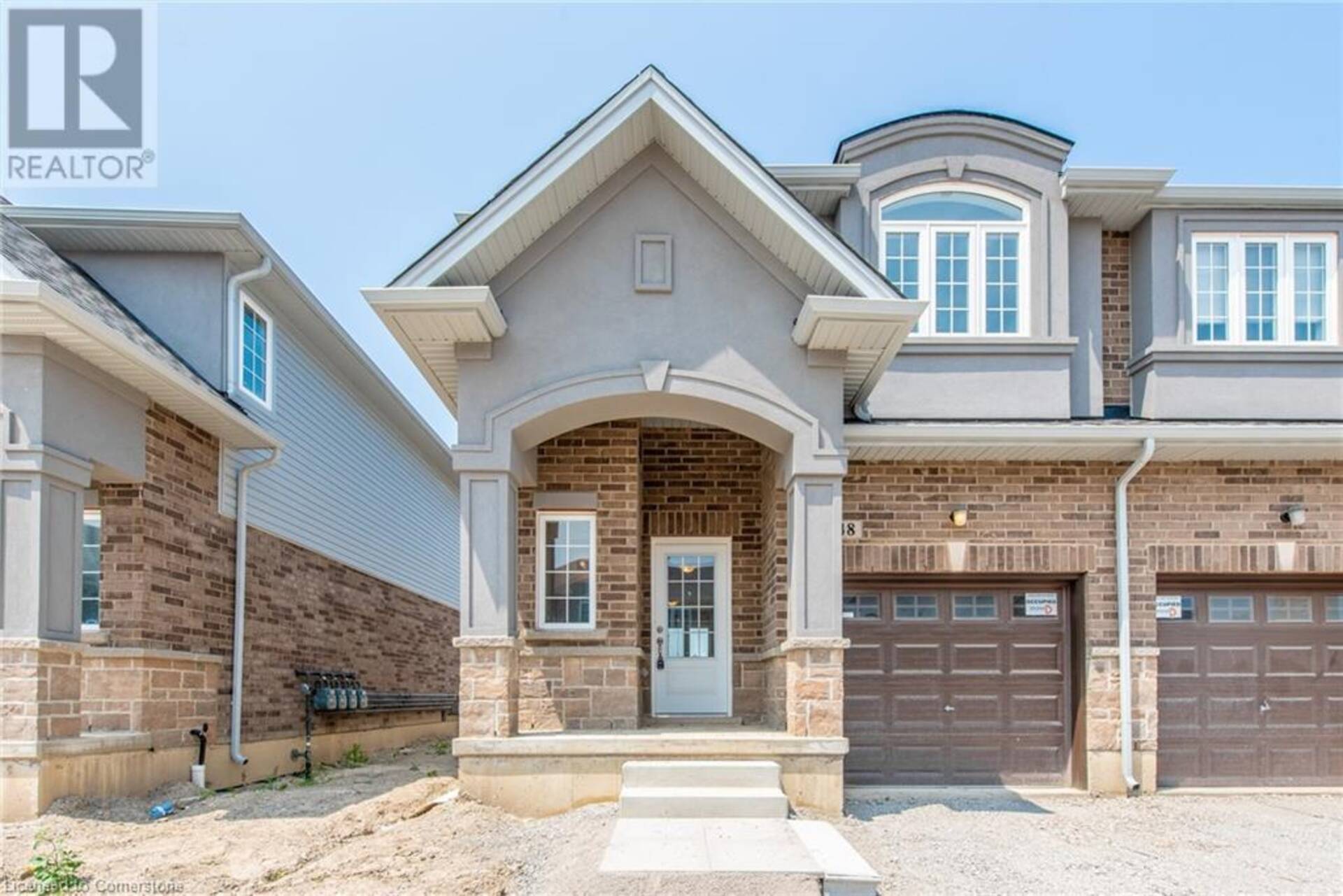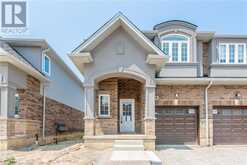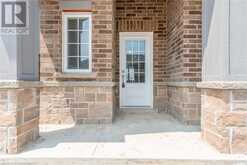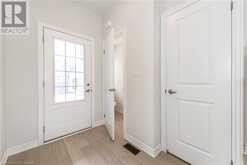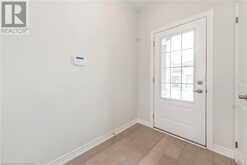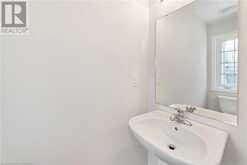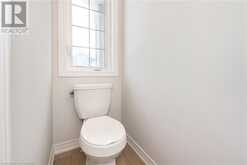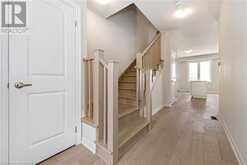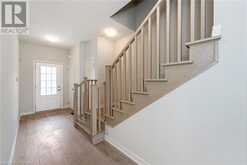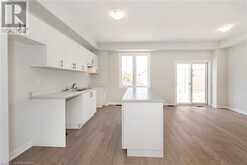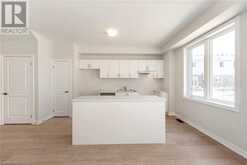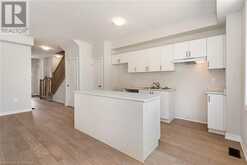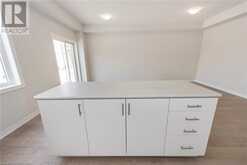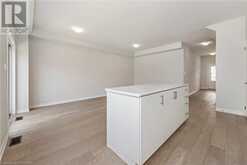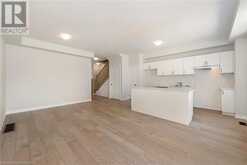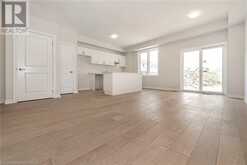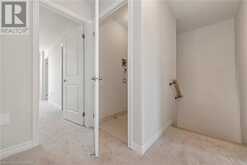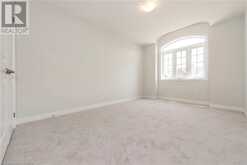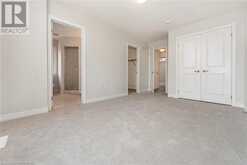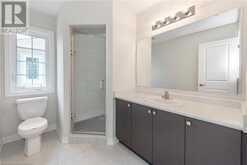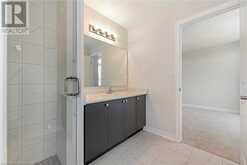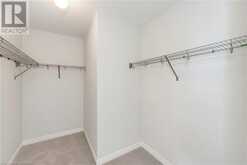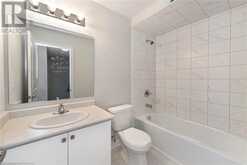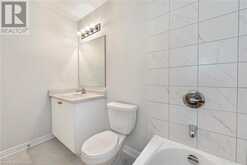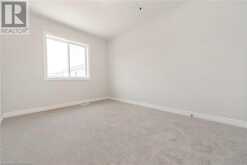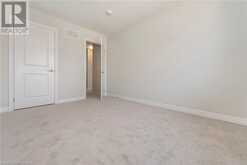48 LINDEN PARK Lane, Hamilton, Ontario
$739,900
- 3 Beds
- 3 Baths
- 1,360 Square Feet
This 1360 SqFt FREEHOLD END UNIT TOWNE ON A PRIVATE ROAD features exquisite STUCCO, STONE & BRICK facade with a GRANDE ENTRANCE. OPEN the front door & “light & luxurious” HARDWOOD welcomes you inside. THE KITCHEN, LIVING & DINING AREA is OPEN CONCEPT. The KITCHEN FEATURES WHITE CONTEMPORARY DOORS, STAINLESS STEEL FRIDGE, STOVE & DISHWASHER. When it’s time to RELAX, head up the OAK STAIRCASE to 3 SPACIOUS BEDROOMS. The PRIMARY BEDROOM features a large WALK IN CLOSET, an additional closet & an ENSUITE with a corner GLASS SHOWER. UPSTAIRS LAUNDRY & the LOCATION IS PERFECT… SCHOOLS, PARKS, PUBLIC TRANSIT, SHOPPING …. All in WALKING DISTANCE. The best part… THIS TOWNE IS FINISHED & PART of our “SNAP” Collection, could be yours in as little as 30 days!!!!! To see this home, call, text or email LISTING AGENTS. (id:23309)
- Listing ID: 40677803
- Property Type: Single Family
- Year Built: 2023
Schedule a Tour
Schedule Private Tour
Cheryl DesRoches would happily provide a private viewing if you would like to schedule a tour.
Match your Lifestyle with your Home
Contact Cheryl DesRoches, who specializes in Hamilton real estate, on how to match your lifestyle with your ideal home.
Get Started Now
Lifestyle Matchmaker
Let Cheryl DesRoches find a property to match your lifestyle.
Listing provided by Coldwell Banker Community Professionals
MLS®, REALTOR®, and the associated logos are trademarks of the Canadian Real Estate Association.
This REALTOR.ca listing content is owned and licensed by REALTOR® members of the Canadian Real Estate Association. This property for sale is located at 48 LINDEN PARK Lane in Hamilton Ontario. It was last modified on November 14th, 2024. Contact Cheryl DesRoches to schedule a viewing or to discover other Hamilton homes for sale.

