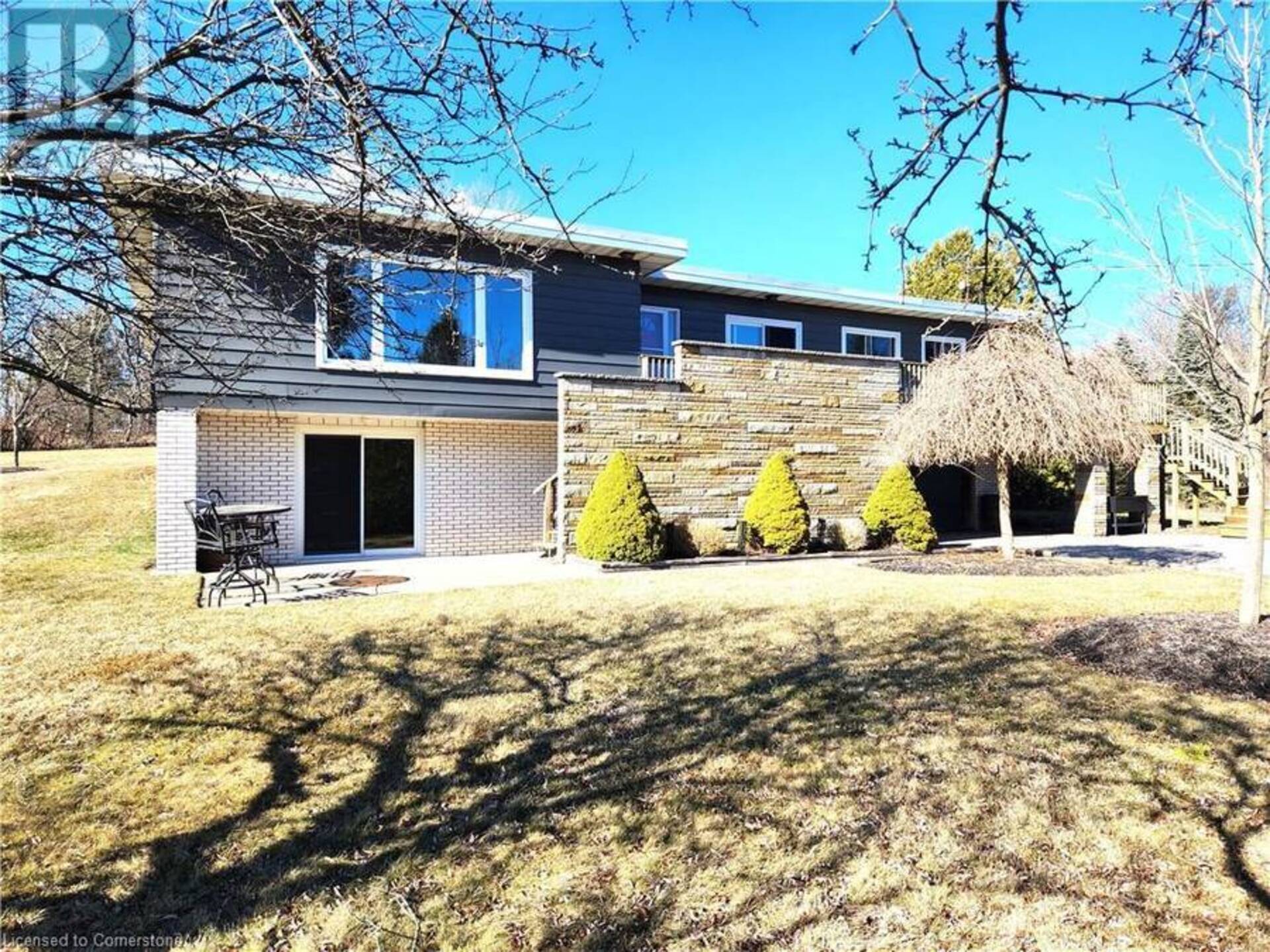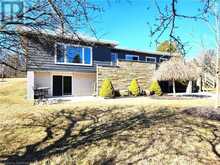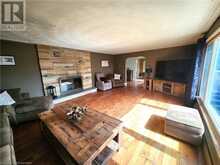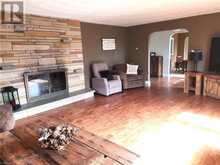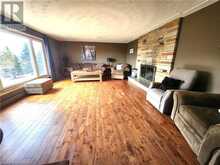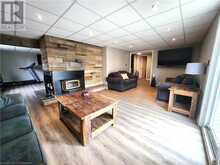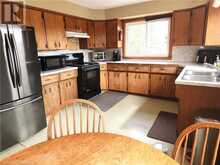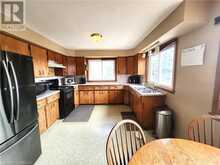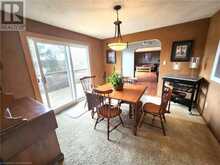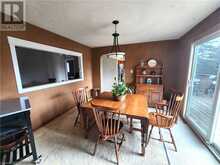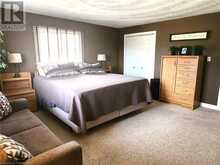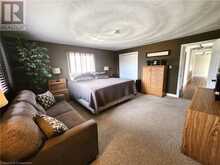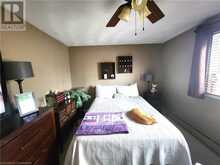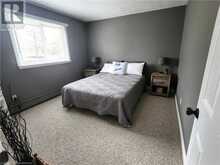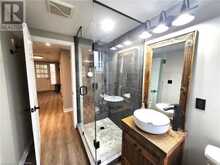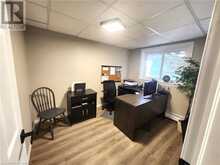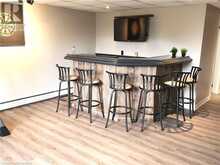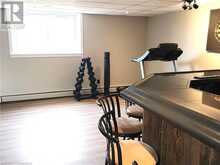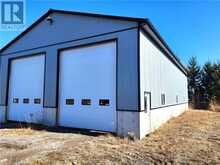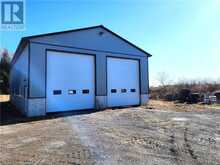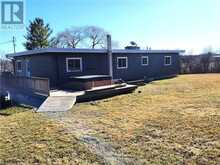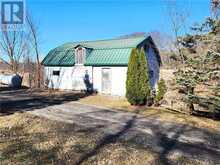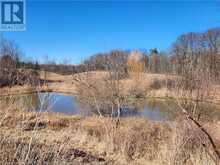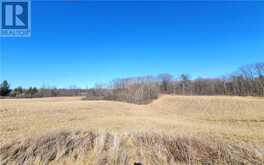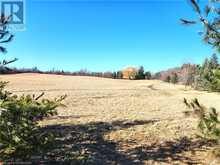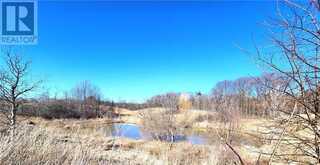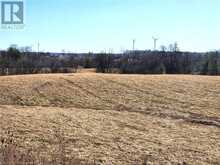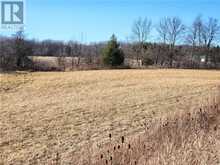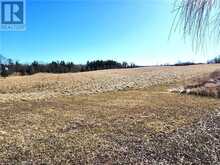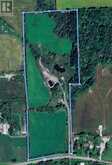5079 REGIONAL RD 69, West Lincoln, Ontario
$1,388,800
- 3 Beds
- 2 Baths
- 2,878 Square Feet
Charming 30-Acre Property near St. Ann's, nestled in the picturesque countryside of West Lincoln, this stunning 30-acre property offers a perfect blend of natural beauty and modern amenities. The rolling hills provide a serene backdrop, enhancing the charm and tranquility of this exceptional estate lot. At the heart of the property stands a rustic old drive shed. Just to the East, is a brand-new 70' x 40' steel barn featuring impressive 20-foot doors, ideal for a variety of uses from agricultural, recreational, toy barn, heavy equipment storage and even large gatherings, and much more. The centerpiece of this magnificent property is the expansive 2800 square foot, raised bungalow. Designed for comfort and style, the residence boasts a spacious two-car garage and is thoughtfully laid out to accommodate both relaxation and productivity. Great potential for two families, amazing views with decks 180 degrees around the home. Inside, the home features; the first floor has a family room with a fireplace, office and games room with a wet bar with fridge and a 3 pc bathroom, which provide ample room for both leisure and work, catering to the demands of modern living. Travel up the stairs to 3 well-appointed bedrooms, including a spacious master suite that serves as a private retreat on the main floor, plus a 4 pc bathroom. The inviting eat-in kitchen is perfect for casual meals, while the separate living room and dining room sets the stage for more formal gatherings and entertaining. Need a refresh head to the Hot tub out the back for relaxing night sky watching. Surrounded by nature's beauty, this property offers a peaceful escape from the hustle and bustle of city life, making it an ideal haven for those seeking a serene country lifestyle. Whether you're an equestrian enthusiast, a nature lover, or require a great Agri-Business site or simply in search of a luxurious rural retreat, this 30-acre estate close to Smithville and Beamsville is sure to captivate and inspire (id:23309)
- Listing ID: 40709853
- Property Type: Single Family
Schedule a Tour
Schedule Private Tour
Cheryl DesRoches would happily provide a private viewing if you would like to schedule a tour.
Match your Lifestyle with your Home
Contact Cheryl DesRoches, who specializes in West Lincoln real estate, on how to match your lifestyle with your ideal home.
Get Started Now
Lifestyle Matchmaker
Let Cheryl DesRoches find a property to match your lifestyle.
Listing provided by Royal LePage NRC Realty
MLS®, REALTOR®, and the associated logos are trademarks of the Canadian Real Estate Association.
This REALTOR.ca listing content is owned and licensed by REALTOR® members of the Canadian Real Estate Association. This property for sale is located at 5079 REGIONAL RD 69 in West Lincoln Ontario. It was last modified on March 25th, 2025. Contact Cheryl DesRoches to schedule a viewing or to discover other West Lincoln properties for sale.

