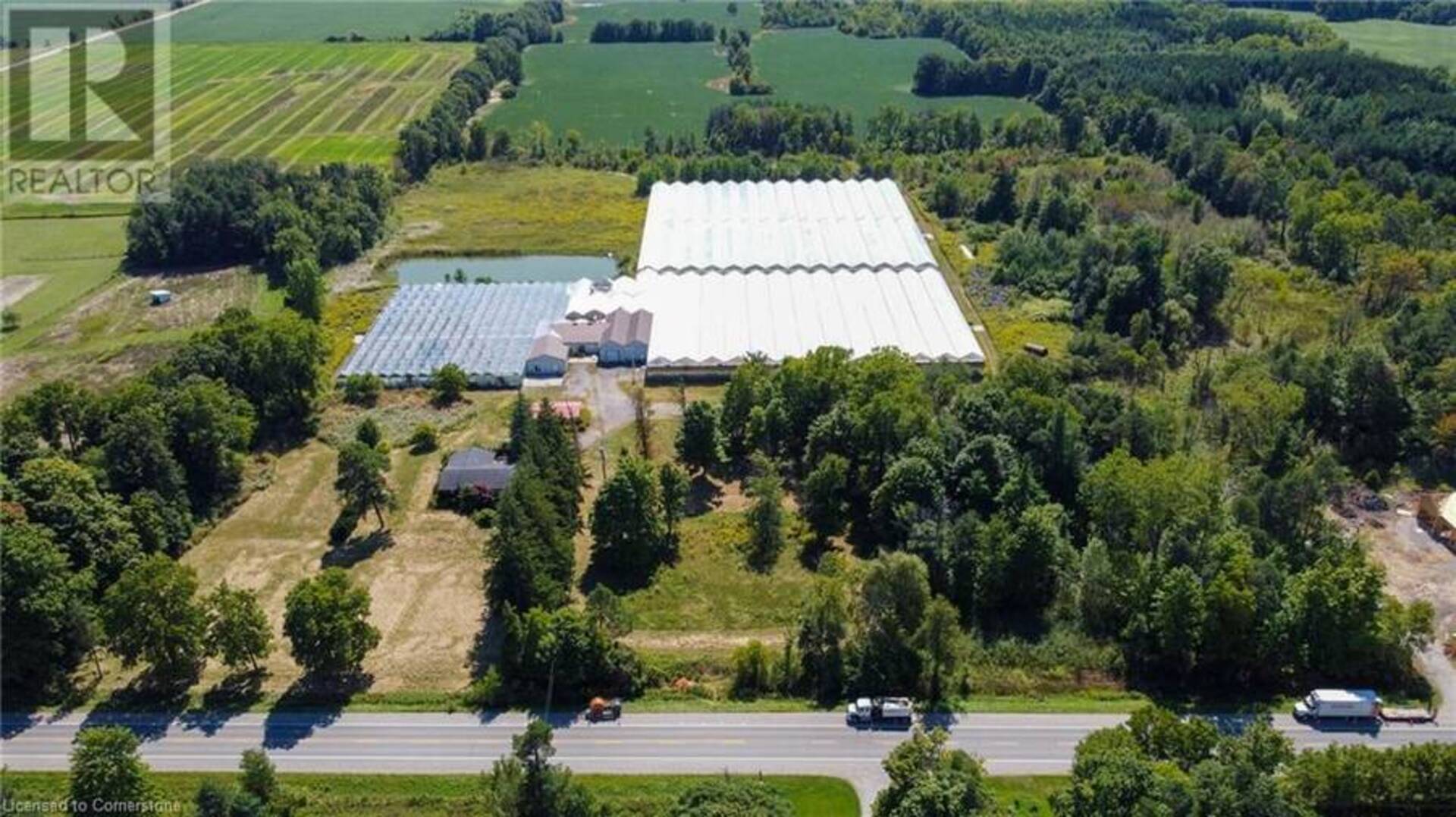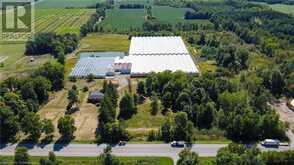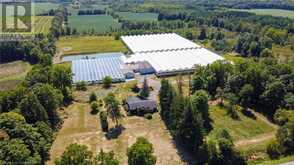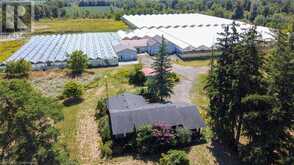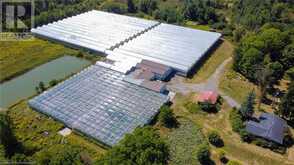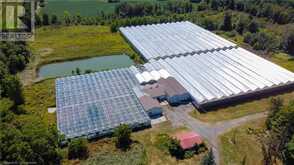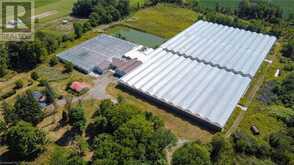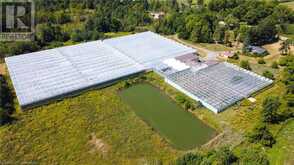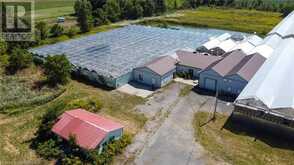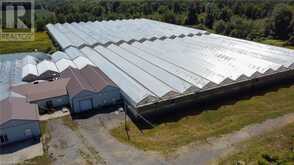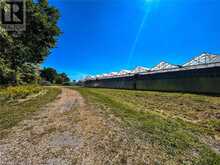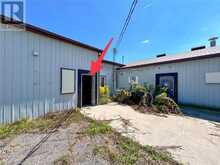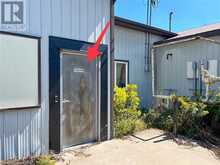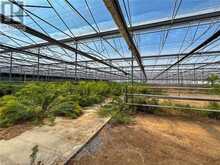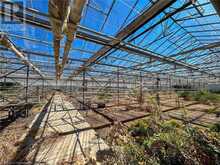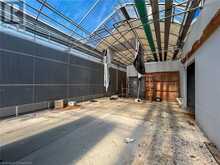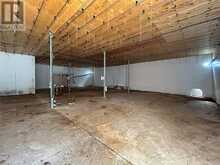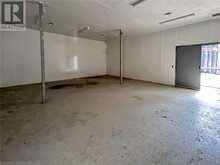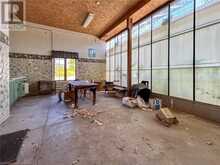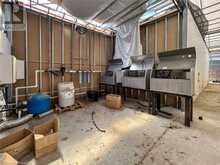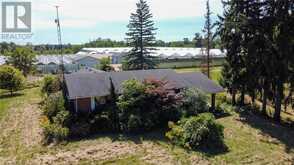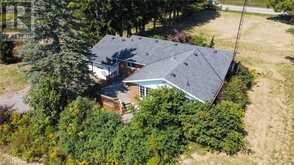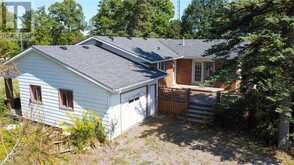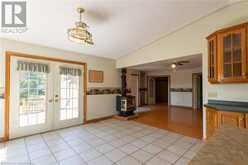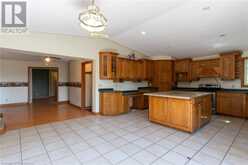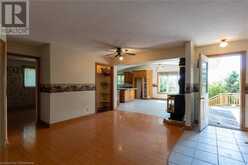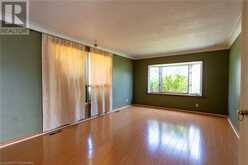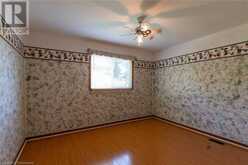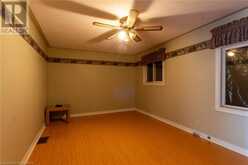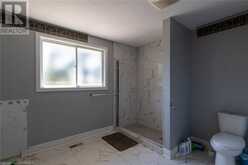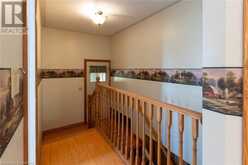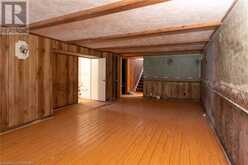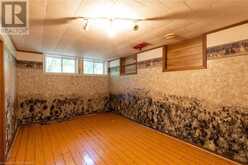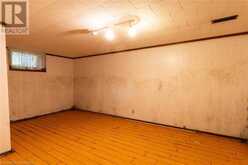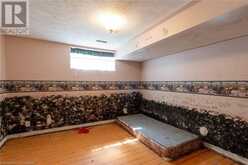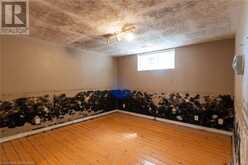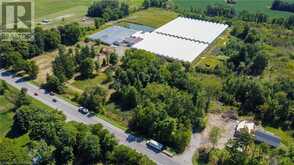5148 HIGHWAY 3, Simcoe, Ontario
$799,000
- 1,599 Square Feet
Expanding Greenhouse Operators, Investors or Entrepreneurs looking for a SWEET DEAL! Check out this superbly priced 23.91 acre greenhouse operation (currently in disrepair & not operating) located in Norfolk - Ontario’s Garden County ideally situated between Jarvis & Simcoe (just before Hamlet of Renton) on the south side of Hwy 3 - 40/50 mins to Hamilton, Brantford & Hwy 403 - 90/120 mins to London & GTA. This once thriving operation has been dormant for the past few years requiring Muscle, Manpower & Money to restore this large venue back to a viable business operation. Hidden naturally from the road enjoys winding lane carved thru mature pines & hardwoods where a secluded 1970 built bungalow is positioned offering 1599sf of living area, 1599sf basement & 391sf garage. Dwelling has been serviced with cistern, septic & natural gas. Large aggregate parking, vehicle compound separates the dwelling from approximately 175,000sf of greenhouse buildings (built between 1987 to 2017) plus 6,370sf of interconnected metal clad buildings designed for packing & shipping. Greenhouse operation was serviced with pond water, hydro & natural gas. The Seller makes no representations or warranties regarding the fitness of the subject property dwelling, buildings, equipment or subject lands for a particular use. The property is being sold in “AS IS - WHERE AS” condition without limitations. All registered offers are being presented at 3.00 pm on November 22, 2024 - please no pre-emptive offers as per signed OREA Form 244. Note - the property is vacant making showings available with short notice; however, ALL AGENTS & their respective CLIENTS are ENTERING THE SUBJECT PROPERTY AT THEIR COMPLETE & UNFETTERED “OWN RISK”! Incredible value here - it would take millions to replicate!! (id:23309)
- Listing ID: 40674336
- Property Type: Single Family
- Year Built: 1970
Schedule a Tour
Schedule Private Tour
Cheryl DesRoches would happily provide a private viewing if you would like to schedule a tour.
Match your Lifestyle with your Home
Contact Cheryl DesRoches, who specializes in Simcoe real estate, on how to match your lifestyle with your ideal home.
Get Started Now
Lifestyle Matchmaker
Let Cheryl DesRoches find a property to match your lifestyle.
Listing provided by RE/MAX Escarpment Realty Inc.
MLS®, REALTOR®, and the associated logos are trademarks of the Canadian Real Estate Association.
This REALTOR.ca listing content is owned and licensed by REALTOR® members of the Canadian Real Estate Association. This property for sale is located at 5148 HIGHWAY 3 in Simcoe Ontario. It was last modified on November 7th, 2024. Contact Cheryl DesRoches to schedule a viewing or to discover other Simcoe homes for sale.

