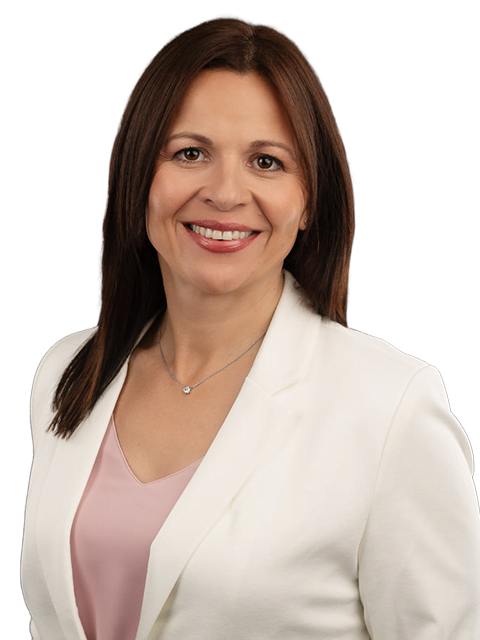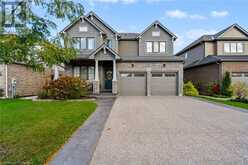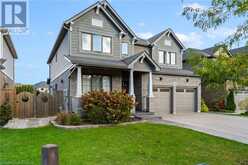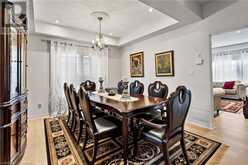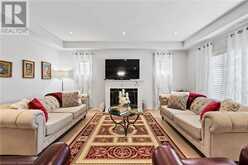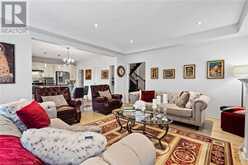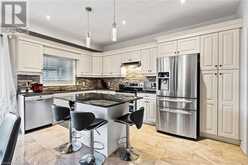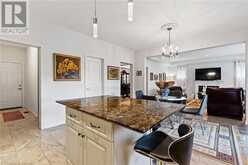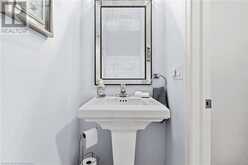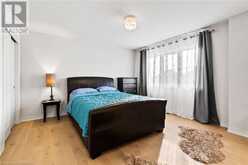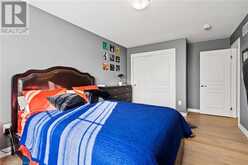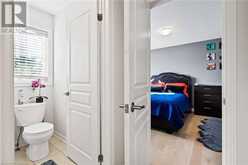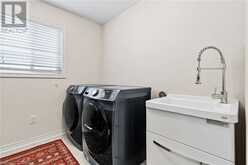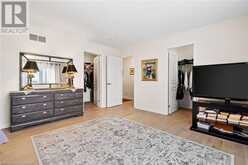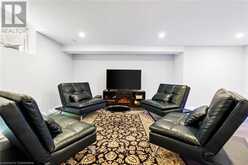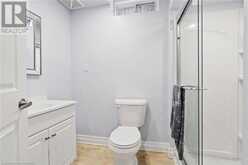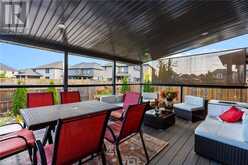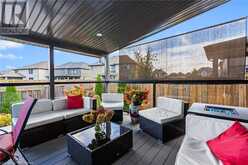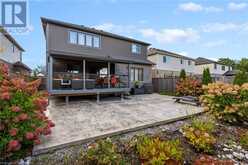5632 OSPREY Avenue, Niagara Falls, Ontario
$1,299,900
- 6 Beds
- 5 Baths
- 3,808 Square Feet
Beautiful two story home built in 2016 in an exclusive pocket of Niagara Falls. Open concept plan with bright, large volumes, modern finishes throughout, newer engineered hardwood floors and finished basement with in-law potential. The chef's kitchen features granite countertops and a butler's pantry. The outdoor space is immaculately maintained with aggregate and stamped concrete drive and backyard pad. Fully fenced with a covered gazebo and double car garage. This home has it all. Do not hesitate to book your showing. (id:23309)
- Listing ID: 40654767
- Property Type: Single Family
- Year Built: 2016
Schedule a Tour
Schedule Private Tour
Cheryl DesRoches would happily provide a private viewing if you would like to schedule a tour.
Match your Lifestyle with your Home
Contact Cheryl DesRoches, who specializes in Niagara Falls real estate, on how to match your lifestyle with your ideal home.
Get Started Now
Lifestyle Matchmaker
Let Cheryl DesRoches find a property to match your lifestyle.
Listing provided by Michael St. Jean Realty Inc.
MLS®, REALTOR®, and the associated logos are trademarks of the Canadian Real Estate Association.
This REALTOR.ca listing content is owned and licensed by REALTOR® members of the Canadian Real Estate Association. This property for sale is located at 5632 OSPREY Avenue in Niagara Falls Ontario. It was last modified on October 1st, 2024. Contact Cheryl DesRoches to schedule a viewing or to discover other Niagara Falls homes for sale.
