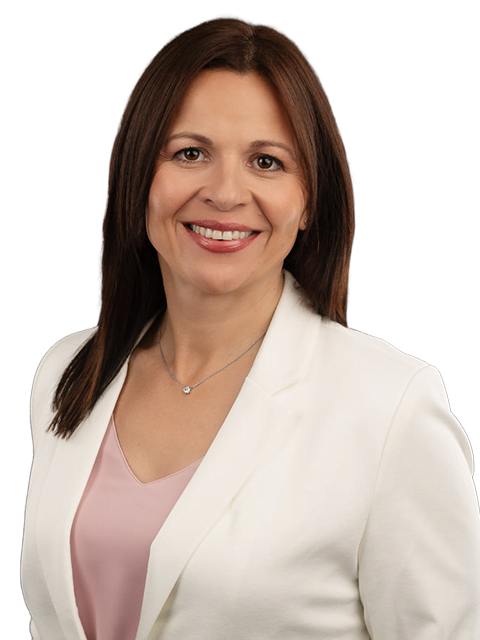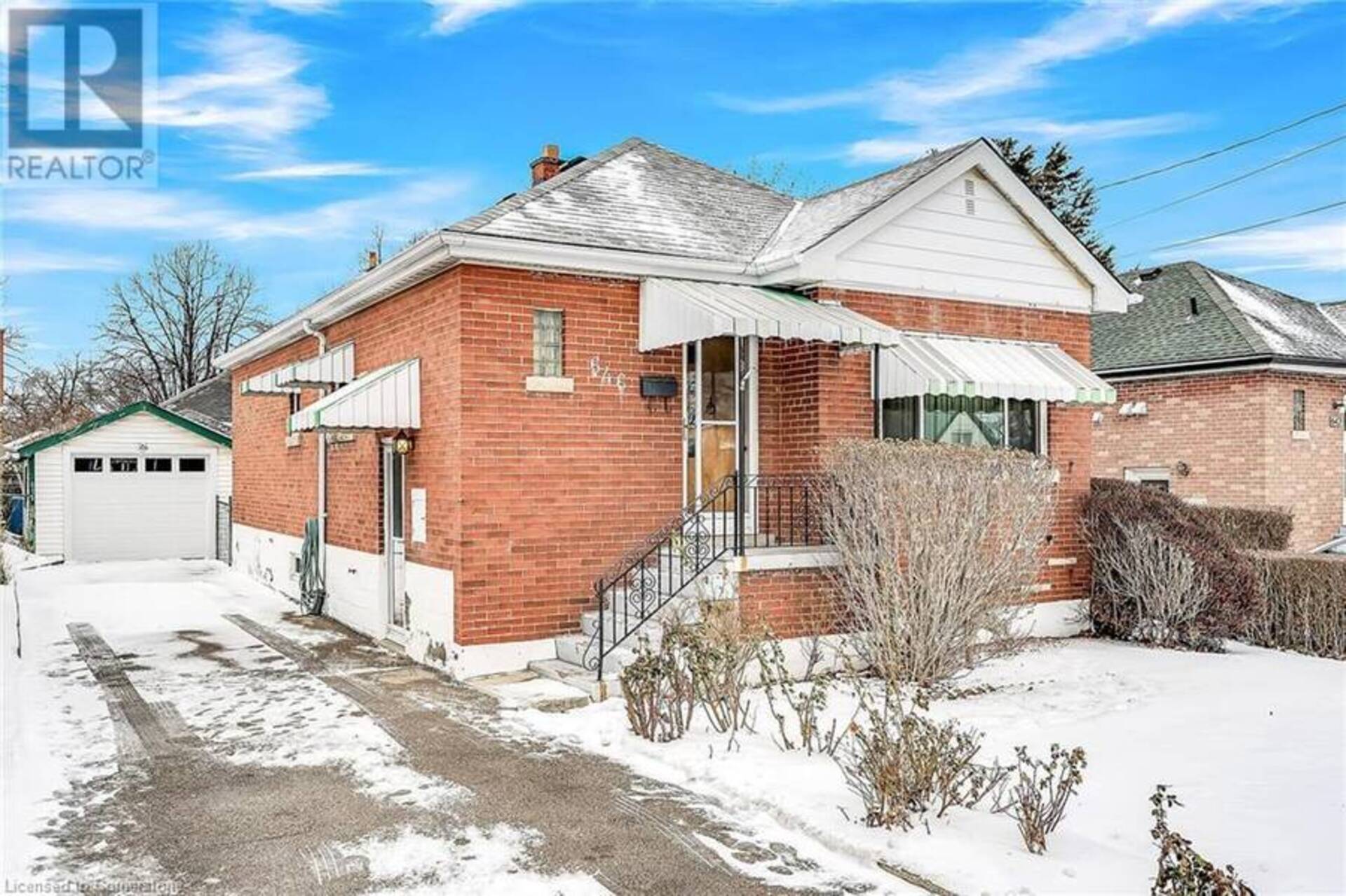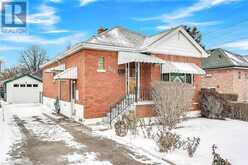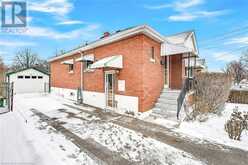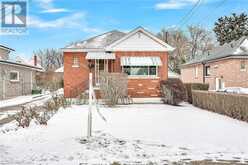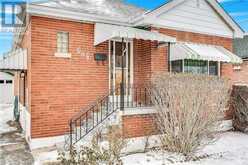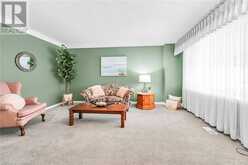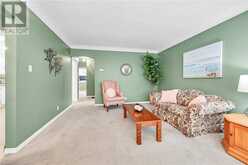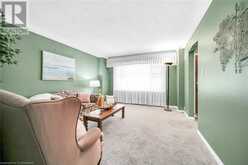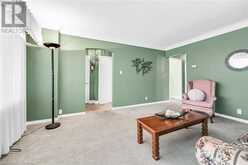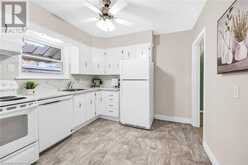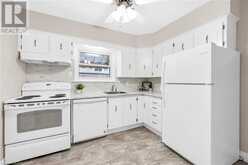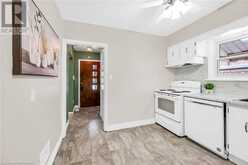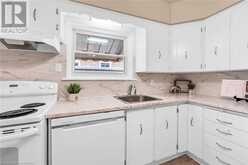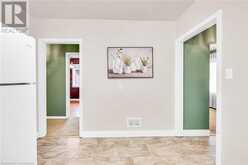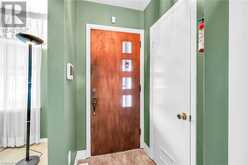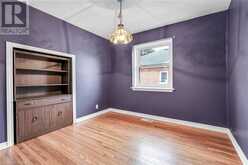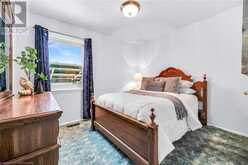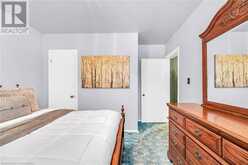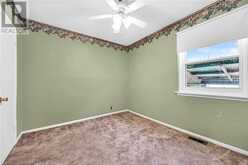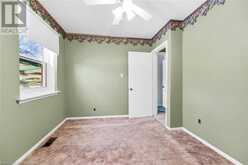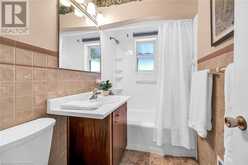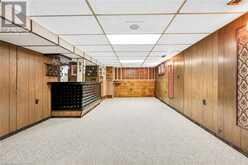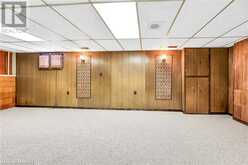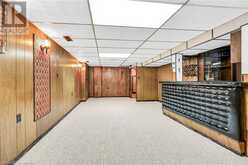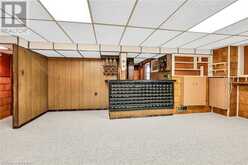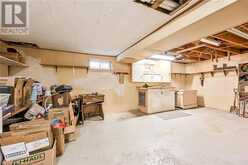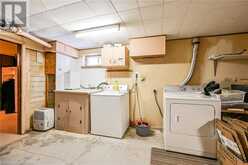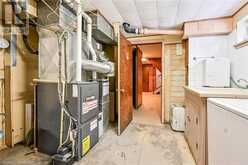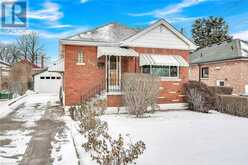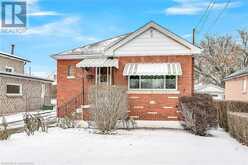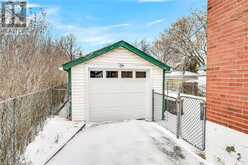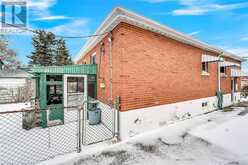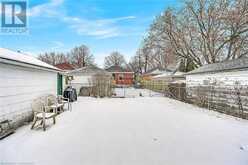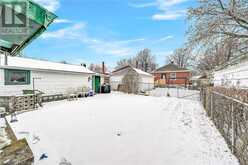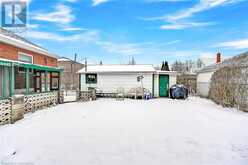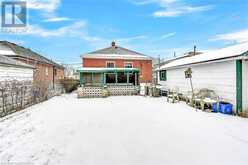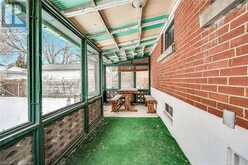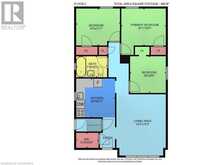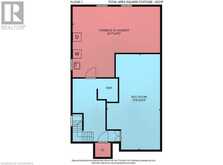646 UPPER SHERMAN Avenue, Hamilton, Ontario
$624,000
- 3 Beds
- 1 Bath
- 1,713 Square Feet
Now is your chance to get into this Bungalow with a detached garage on the Hamilton Mountain. Main level has spacious living room with sunny windows, 3 bedrooms, 4 pce bath, and bright and white eat in kitchen. Hardwood under carpets on the main floor. Separate side entrance leads to lower level. Recreation Room (rec room) has the retro feel including a bar area. Large utility room waiting for opportunities currently includes laundry, and workshop. Furnace 2013-maintained yearly. Featuring 890 sq ft + an additional 823 sq ft on the lower level. Stepping outside, enjoy parking for 4 cars, detached garage, enclosed covered porch and fully fenced yard. Conveniently located close to mountain access, hospital, schools, shopping and parks. Book your appointment today. (id:23309)
Open house this Sun, Jan 19th from 2:00 PM to 4:00 PM.
- Listing ID: 40690368
- Property Type: Single Family
- Year Built: 1954
Schedule a Tour
Schedule Private Tour
Cheryl DesRoches would happily provide a private viewing if you would like to schedule a tour.
Match your Lifestyle with your Home
Contact Cheryl DesRoches, who specializes in Hamilton real estate, on how to match your lifestyle with your ideal home.
Get Started Now
Lifestyle Matchmaker
Let Cheryl DesRoches find a property to match your lifestyle.
Listing provided by Royal LePage State Realty
MLS®, REALTOR®, and the associated logos are trademarks of the Canadian Real Estate Association.
This REALTOR.ca listing content is owned and licensed by REALTOR® members of the Canadian Real Estate Association. This property for sale is located at 646 UPPER SHERMAN Avenue in Hamilton Ontario. It was last modified on January 14th, 2025. Contact Cheryl DesRoches to schedule a viewing or to discover other Hamilton homes for sale.
